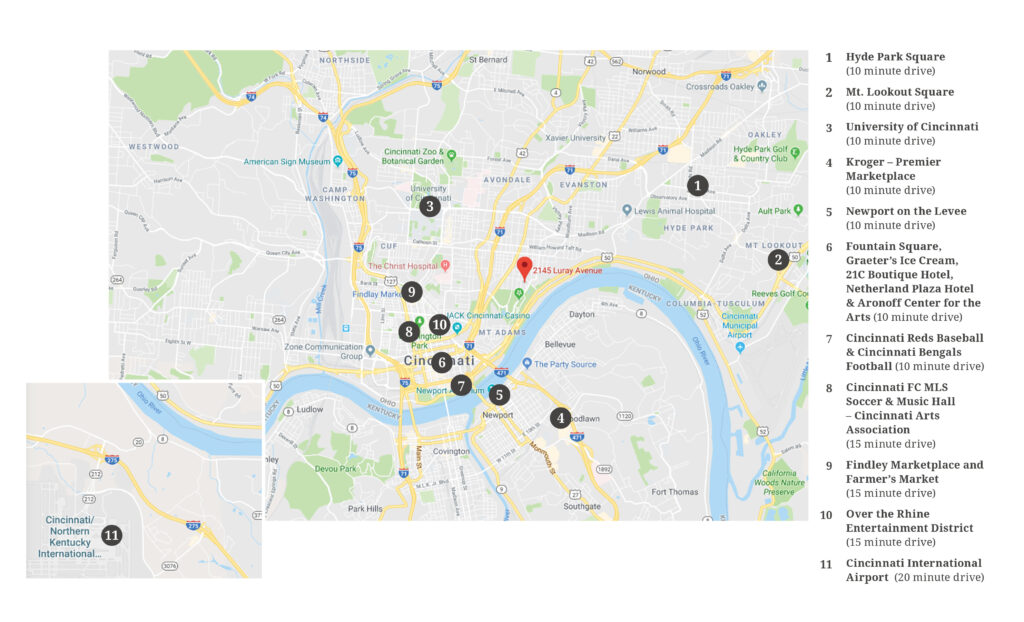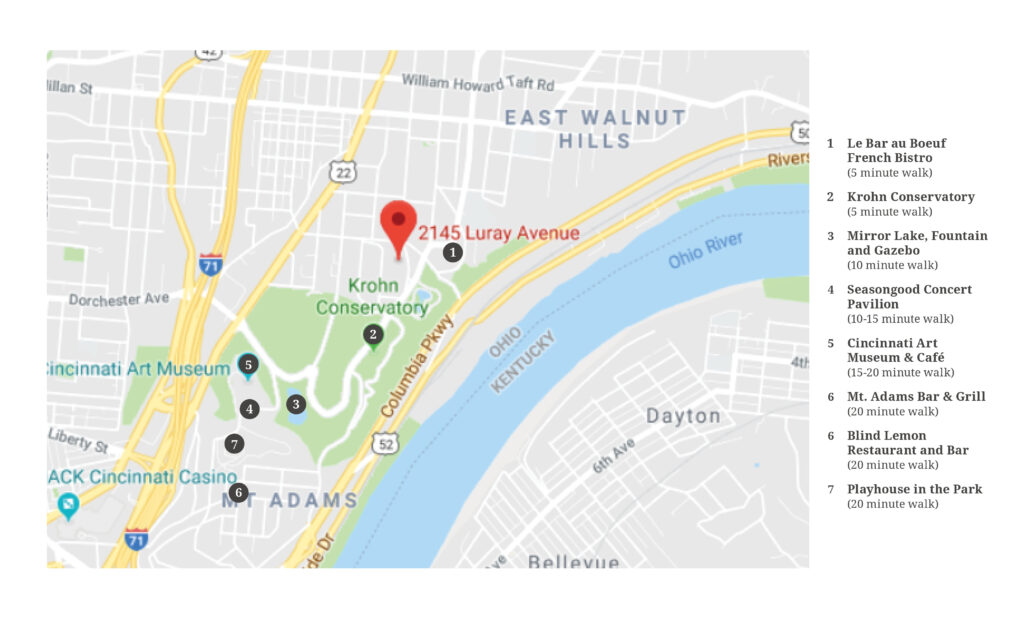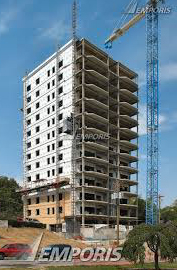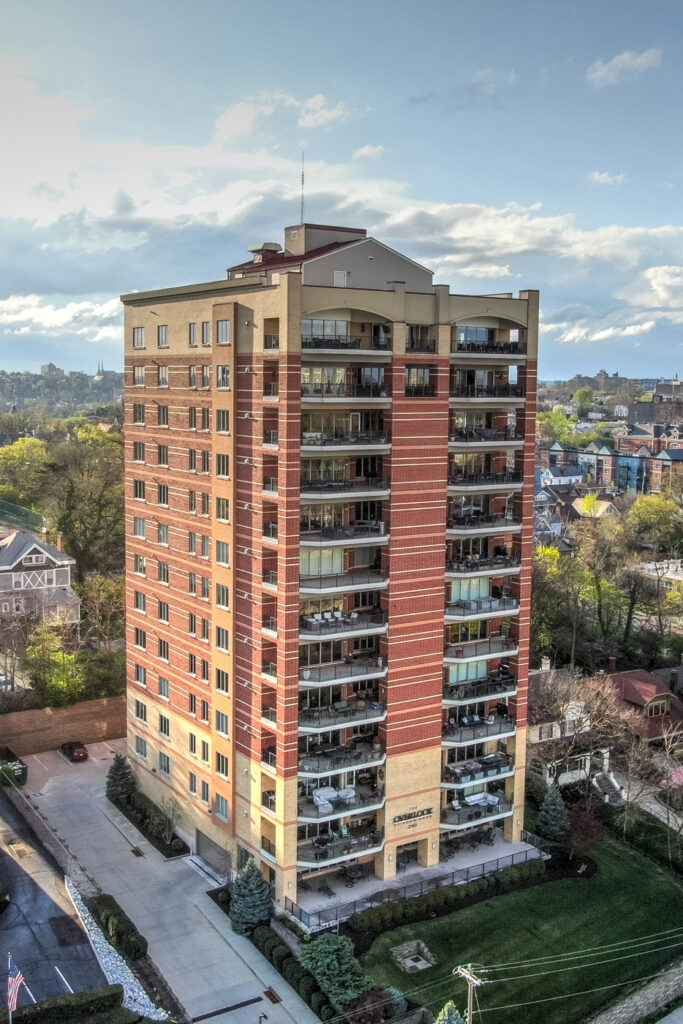About the Overlook
Location
This premier Eden Park location is within walking distance of Mt. Adams bars and restaurants, Krohn Conservatory, Playhouse in the Park, Cincinnati Art Museum, Seasongood Pavilion, and the Cincinnati Ballet Center. Across the street is one of Cincinnati’s favorite restaurants, Jean-Robert’s Le Bar a Boeuf. Downtown Cincinnati is just a few minutes away as well as The University of Cincinnati and Xavier University.
Click to enlarge the maps.
About the Overlook
- There are two units on each of the first eleven floors in this 13-story building.
- Each home is over 3,200 square feet
- 500 square foot covered terrace
- Amazing views of Eden Park, the Ohio River and Downtown Cincinnati.
- Amenities include the ParkView Community Room and a Fitness Center
- Each residence has two secure spacious underground parking spaces.
- Professionally managed by Towne Properties
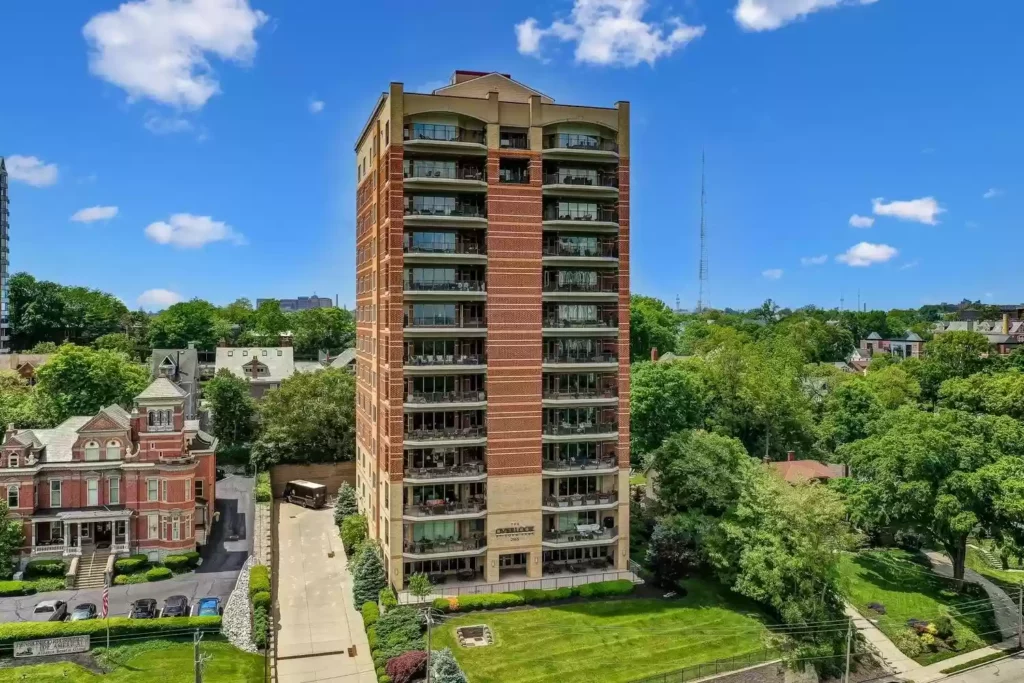
Professional Property Management

 Jeff Nibert
Jeff Nibert
Property Manager
Towne Properties Asset Management Company
1055 St. Paul Place, Cincinnati Ohio 45202
513-751-5040 • jeffnibert@towneproperties.com
 Andy Budd
Andy Budd
Cincinnati Maintenance Supervisor
Towne Properties Asset Management Company
 Kelly Hartwig
Kelly Hartwig
Community Service Administrator
Towne Properties Asset Management Company
Building Construction Overview
The Overlook at Eden Park condominium building is a thirteen-story steel framed building over a two-level parking garage below grade.
There is also a penthouse located at the roof level to bring the total to sixteen different levels. The structure was completed in late 2007 and the residents began moving in early 2008. Overall, the building consists of cast in place structural concrete (conventionally reinforced and post tensioned), structural steel, and precast concrete planks.
The below grade parking levels consist of cast in place, post tensioned concrete slabs and conventionally reinforced beams and the upper floors consists of structural steel beams and columns supporting precast concrete planks. The super structure of the building is supported by shallow spread footings bearing on un-weathered bedrock. The buildings lateral system is comprised of a steel braced framed in each direction that is located in the center of the building near the elevator / stair shafts. The exterior wall framing consists of conventional cold form stud framing with a brick veneer.
The below grade parking structure extends past the west face of the building above with the top of the parking structure exposed to the exterior. This area consists of a structural concrete slab supporting a topping slab or wearing surface that is used for parking.
The architect of record for the building is PDT Architects / Planners, Inc. Note that in 2009 PDT Architects join SFA Architects and in 2016 Roth Architects joined the firm. In 2018, the three combined to create Elevar Design Group: 555 Carr Street, Cincinnati Ohio 45203. The Advantage Group Engineers was the engineer of record for this building at the time it was built. The Advantage Group, 1527 Madison Road Cincinnati, Ohio 45206 (513) 396 8900. The Developer was Joshua One LLC, 223 East 8th Street, Newport, KY 41071.

